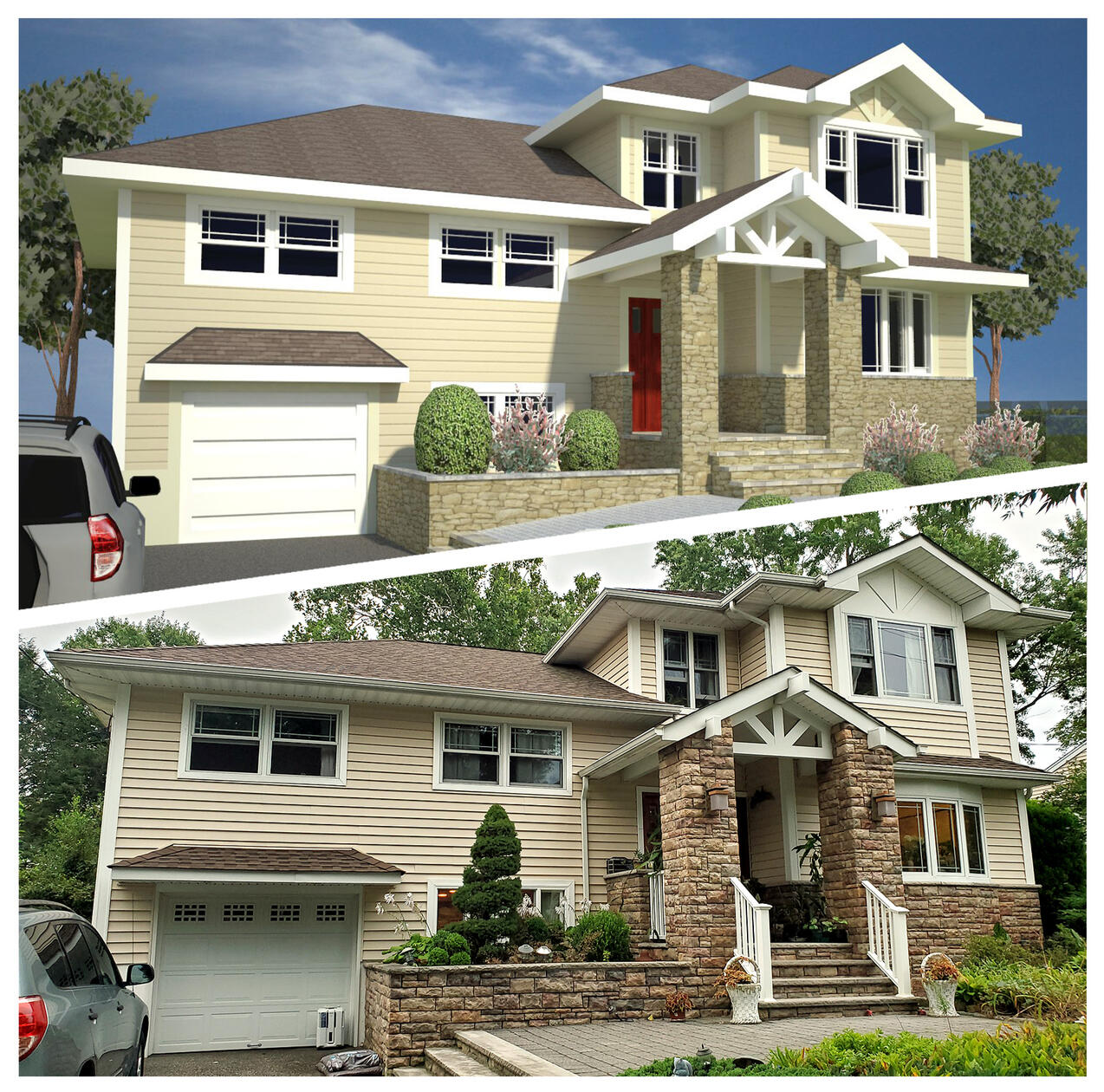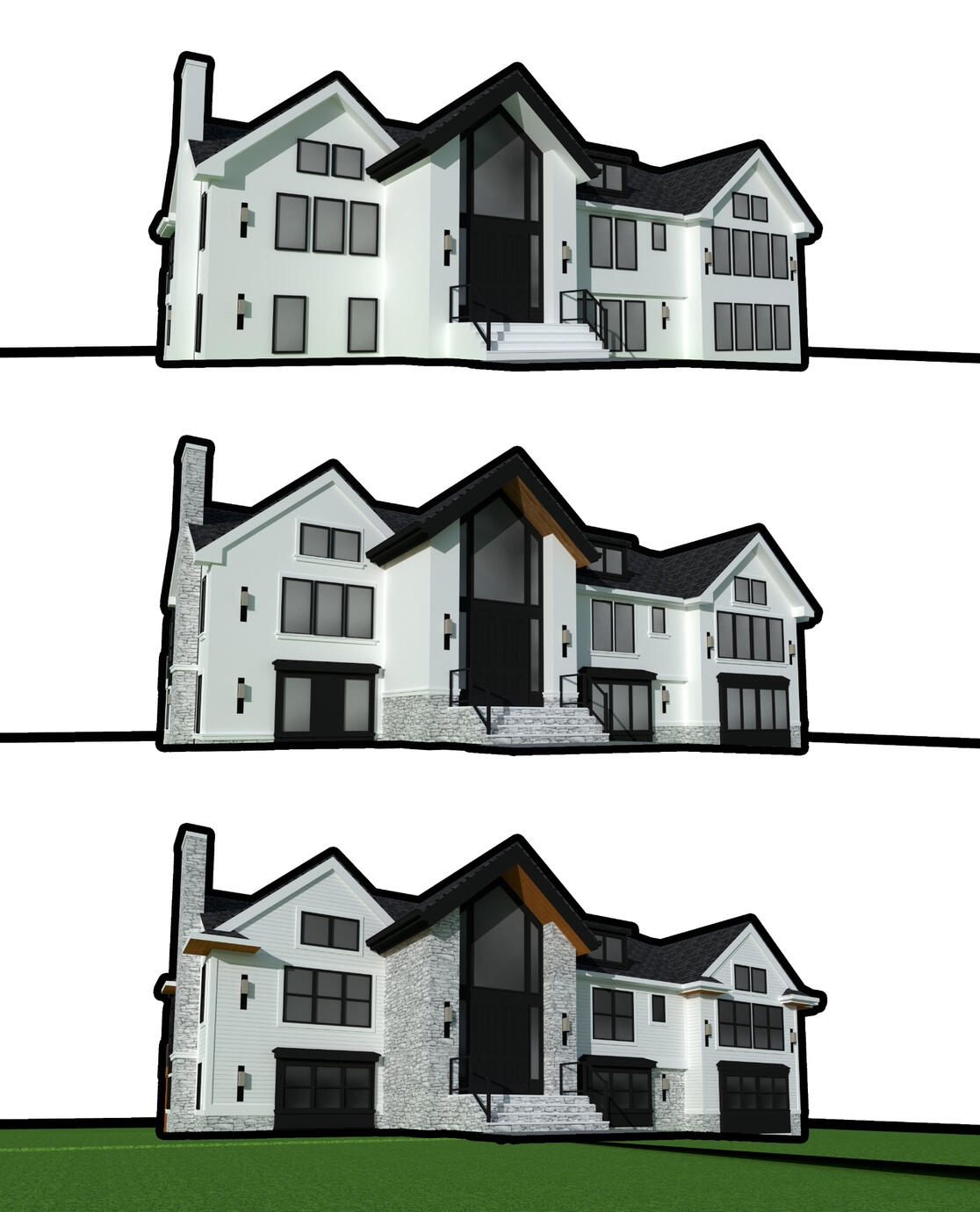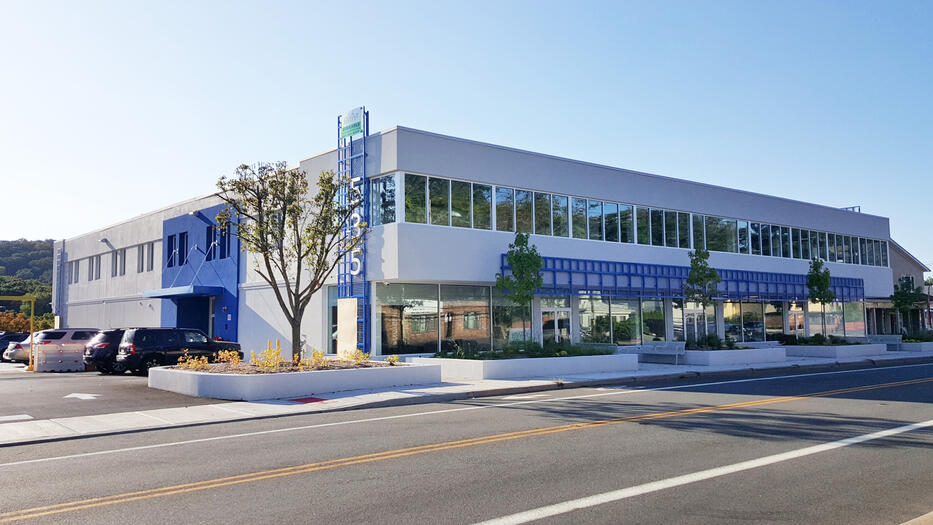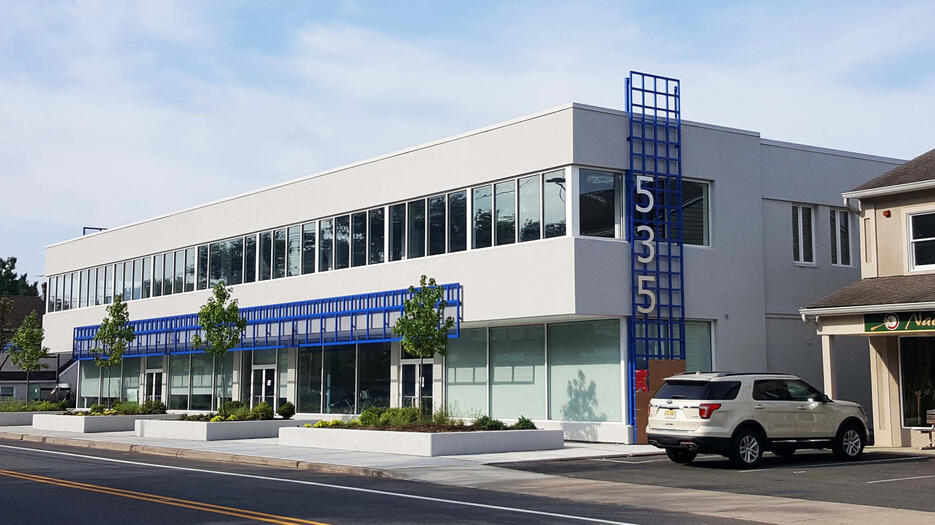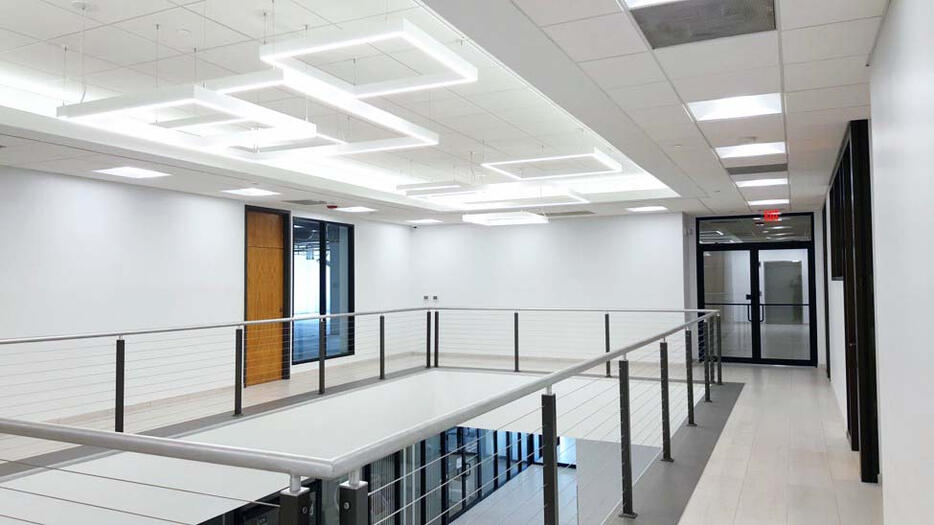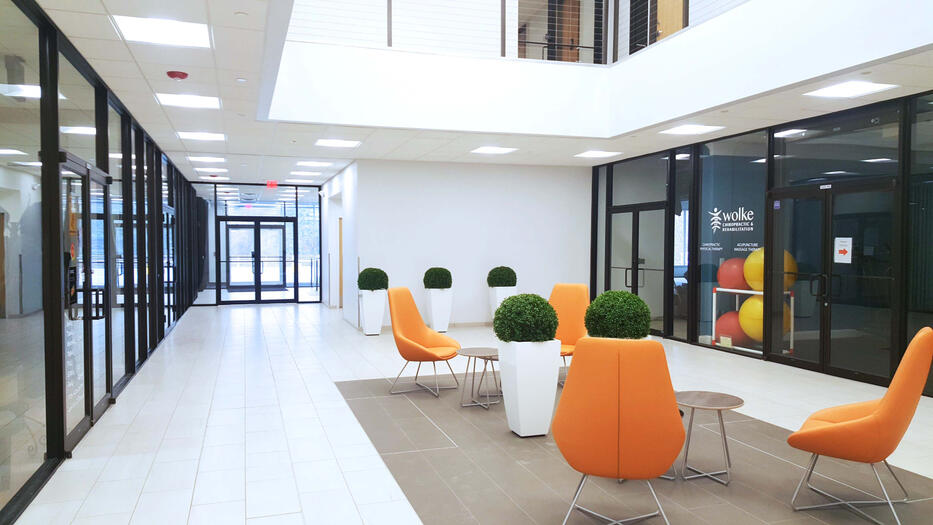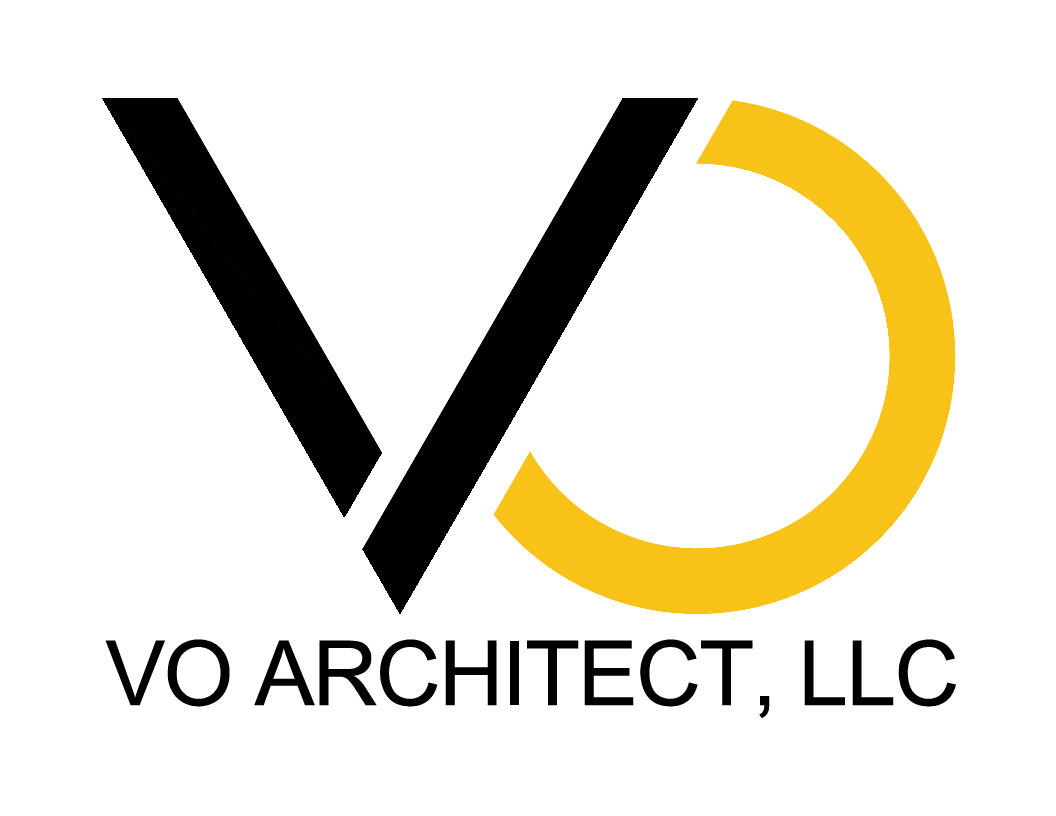
“We are what we repeatedly do. Excellence, then, is not an act, but a habit.”
— Will Durant
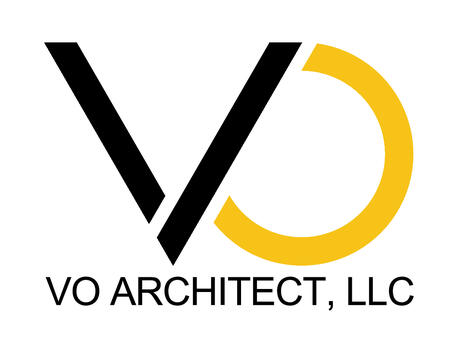
WHO WE ARE
VO Architect, LLC is part of rising generation of Architects and Designers. A collaboration of specialties in the industry, providing every unique project the necessary services to achieve their design goals.
Trained with today’s technology and our attention to detail, we’re able to provide better, more efficient ways of problem solving while keeping with the conventional approach of design and construction.
Common project type our firm’s services include: New Construction and Renovation of Residential Homes and Town Houses, Commercial Establishments such as Professional Offices, Retail Stores, and Warehouses; Tenant Fit-out, and Adaptive Reuse.
"YOUR VISION IS OUR MISSION"
VO Architect, LLC’s design method revolves on being “Client-Centric”. All your design requirements are considered and valued. We listen. We understand. And together, we find innovative solutions to your design needs.
Our process keeps us fully engaged with our clients. As we design, our clients are updated and presented with progress drawings after every phase of the design process. With these drawings, we sit down and discuss if our client’s vision is being met or are there other design considerations to be addressed.
We’re able to generate 3D visuals of the structure to show our clients a better picture of how the project will look. This help merge the Clients and Architects Vision into a well-thought Design Solution.
"YOU AND YOUR ARCHITECT"
VO Architect, LLC is a husband-and-wife Architecture and Design firm in collaboration with other professional designers in the industry. Our life story started from humble beginnings, and we understand humble projects. We believe there is a right project for the right budget, and no matter how big or small the project, our goal is to provide the same service and professionalism to everyone.
Spearheaded by Vincent Obedoza AIA,CDT,LEED AP, we bring to our projects over 16 years of progressive experience in the field of architecture and design from multiple project types in the private and public sector. Vincent is a Registered Architect in New Jersey and New York, is also a LEED Accredited Professional and holds a CSI Construction Documents Technology Certification.
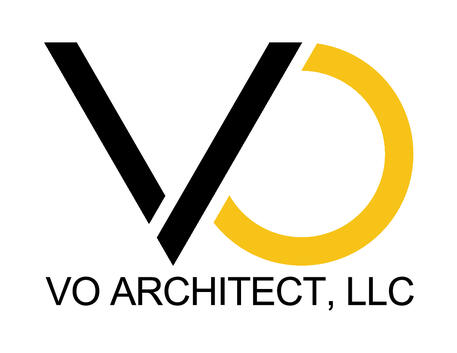
PROJECT PORTFOLIO
Valley Residence New Pool House
No matter what project, we’re here to provide great design with the even better service.
This New Pool House and Patio Addition was designed to complement the existing aesthetics of the home and backyard, enhancing the appearance of the overall site.
“Vincent was wonderful to work with for our backyard project. He was responsive and accommodating throughout the project. His turned around time was quick which is what we needed. His knowledge and creative ideas helped us to create exactly what we were looking for.” - Jon and Julie
Highland Residence Addition and Renovation
This split-level was given another level and a brand-new identity with a colonial – craftsman hybrid style home. An additional 800 square foot level has 2 new bedrooms, a full bath, and an office. And to our client’s delight, the end product looks close to the 3d visuals that were presented to them during design.
Sun Valley Residence Addition and Renovation
Options and Evolution.
Our capabilities to create 3D models gave our clients an opportunity to visualize the outcome of the project, and with that, the option to adjust the design to fit their liking or their budget.
This 3,400 square foot home was given full gut renovation and 1,700 square foot addition.
“535” North Haledon Professional Building
As Project Architect with Poskanzer Skott Architects, we helped give this office building a contemporary look, inside and out.
What used to be a glass building improved not only in its aesthetics but in efficiency as well, as it is now cladded with insulated storefronts and EIFS walls for continuous insulation with minimal thermal breaks.

